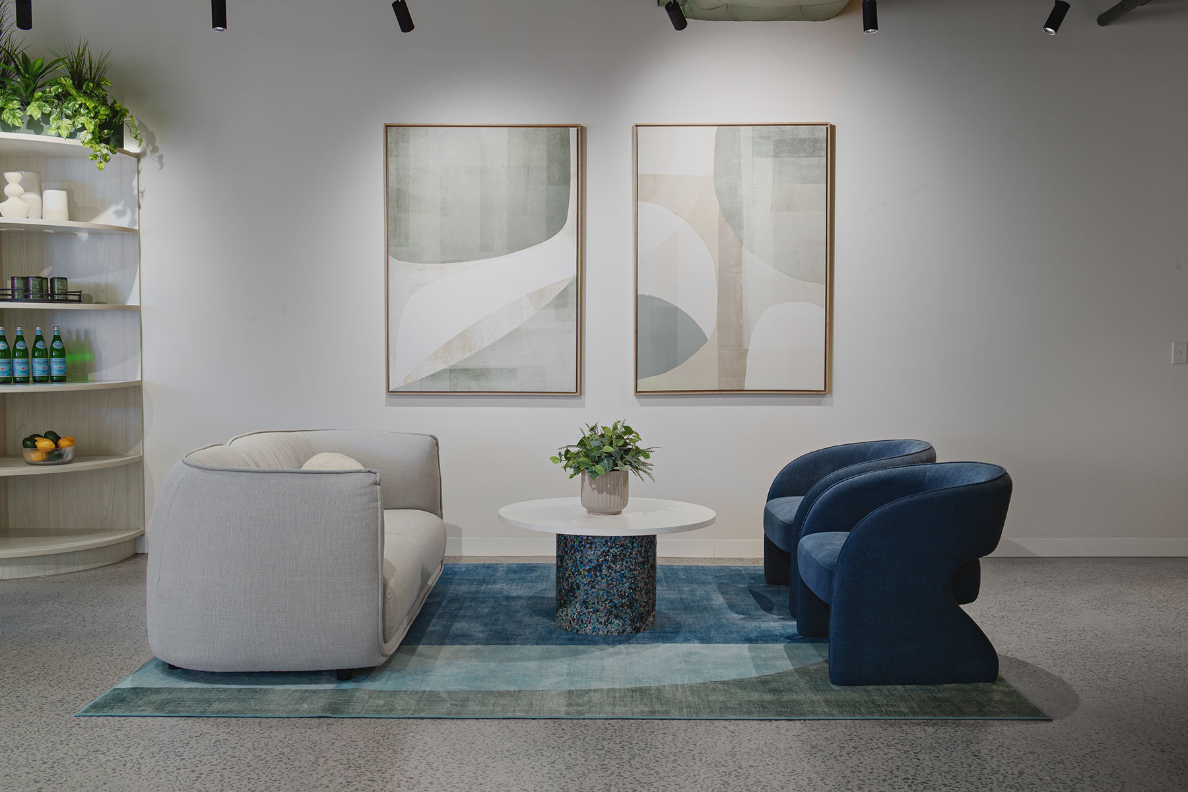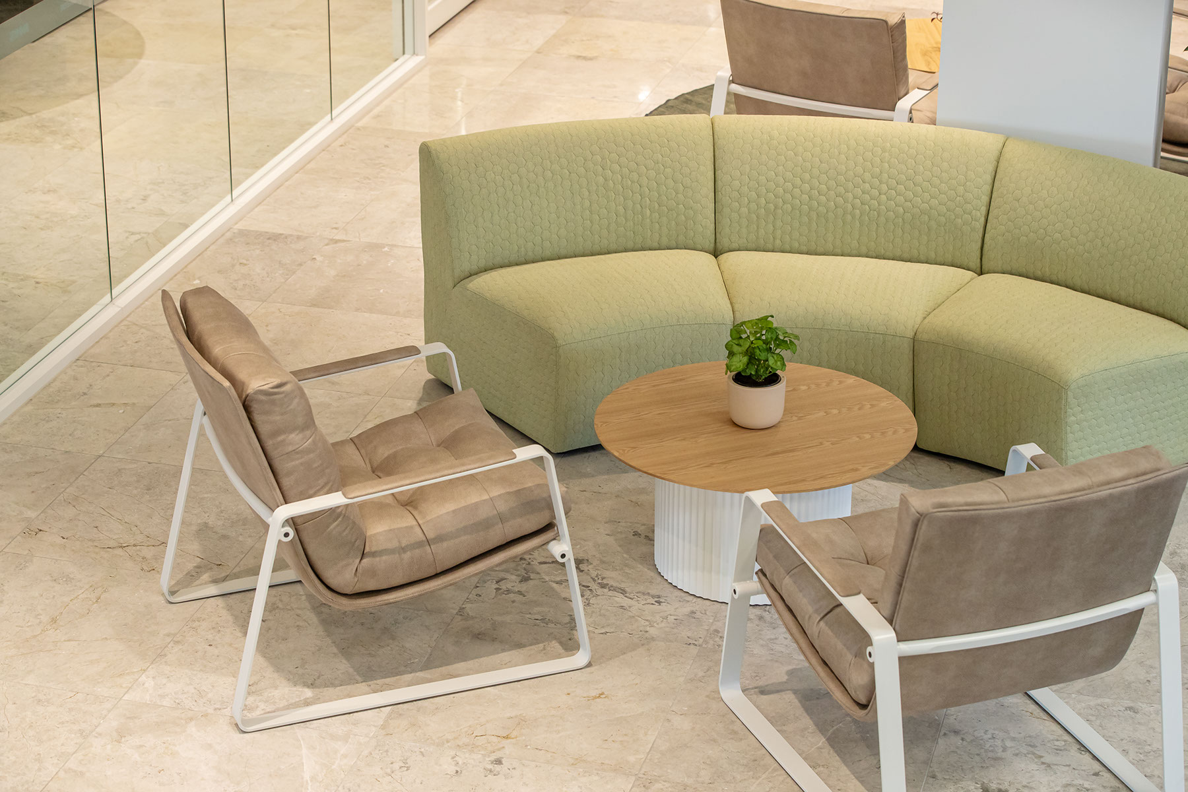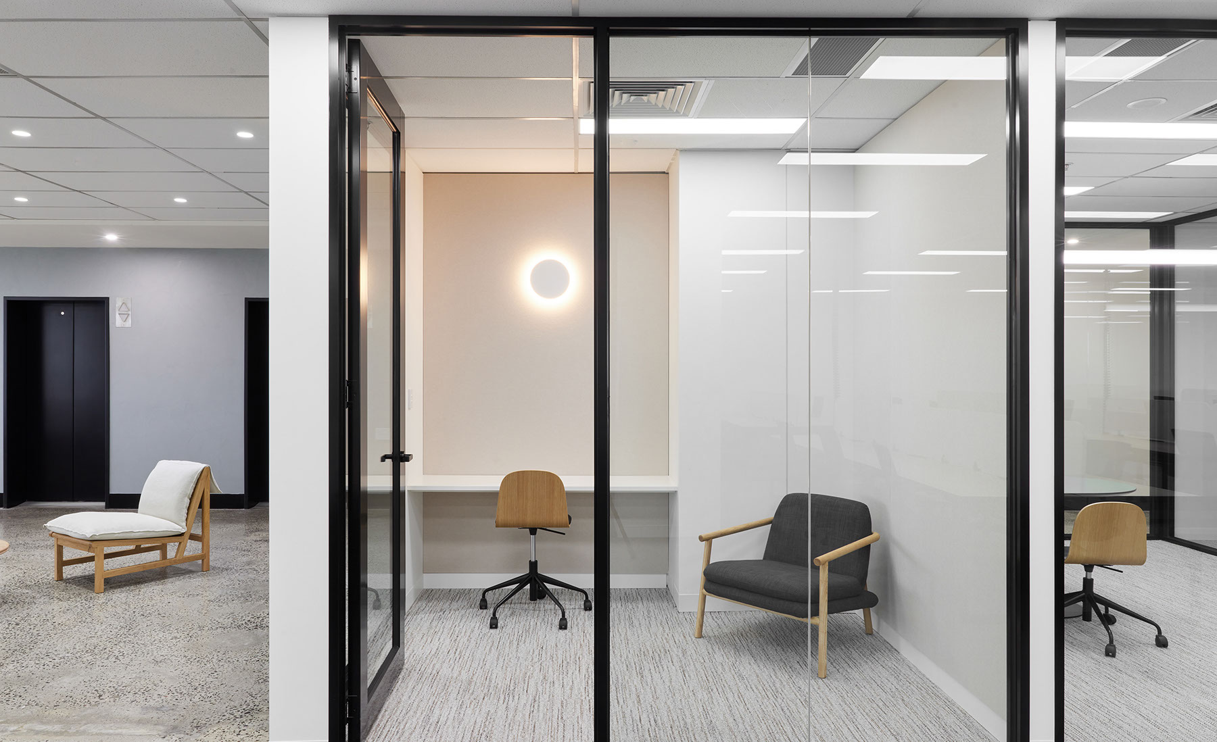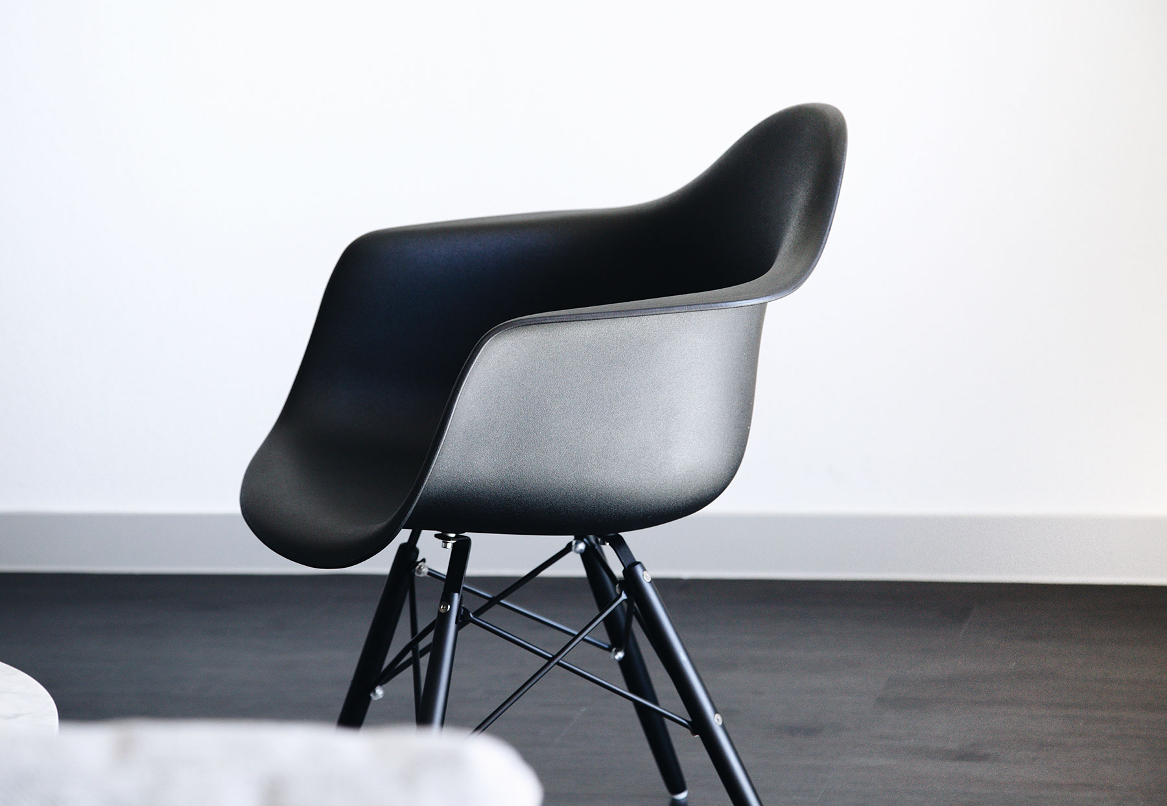



SERVICES
We work to create a visually enticing spaces that inspire. Functional designs and specifications assist your team in the operational requirements of your business.
WHY US?
Our dedicated team will oversee the entire project, from initial consultation right through to the final handover. We offer a tailored response to your fit out requirements ensuring a fully transparent process takes place. Tailoring your fit out experience provides flexibility to draw from your own valuable resources – whether its project management, marketing, design or trade delivery. The procedure can be modified to suit your criteria, budget and deadline.
SPACE PLANNING
We offer no obligation space planning. Taking into consideration all your staffing and equipment needs, we create a floor plan to help you visualize the possibilities. We will help you develop an innovative, ergonomic environment that optimises performance.
PROPOSAL
Vantage Fitouts will put together a comprehensive proposal outlining the scope and cost of your project. The process is transparent with frequent cost control and reporting.
CONCEPT DESIGN
We take time to understand your business and workplace environment. During initial consultations we learn about your needs. From there, we create designs that capture your requirements and adhere to standards.
DESIGN DOCUMENTATION
Development of all the drawings and specifications for trades and suppliers. All details are reviewed for cost effectiveness and their performance including materials, furniture and finishes.
CONSTRUCTION
Our team will coordinate the project delivery with appointed contractors and respond to all requests for information. The budget is maintained with regular reporting and managed from pre-construction through to delivery.
POST-CONSTRUCTION
We help integrate your business overseeing the delivery and set-up of equipment and ensuring a smooth transition. Our service continues past project delivery with defect rectification and any additional requirements.
